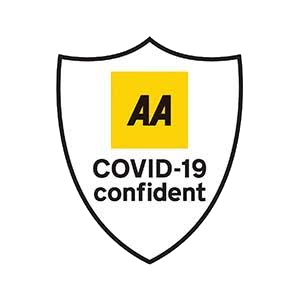Introduction
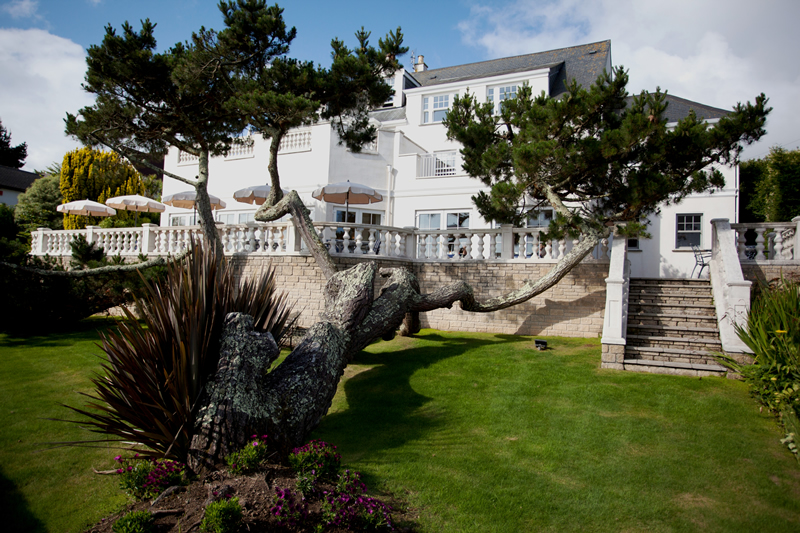
- Blue Hayes is set in its own grounds on Porthminster Point, above Porthminster Beach, and overlooking St Ives Bay and harbour, with its own car park in front of the building. Being situated on the South West Coast Path, you can walk directly from our garden gate down to the beach below in about five minutes, and then along into the harbour in about ten minutes.
- There are just six luxurious rooms, some with balconies or roof terraces, and all of which have en-suite bathrooms with baths and state-of-the-art showers with body jets.
- Blue Hayes was completely re-furbished in 2003. The objective was to provide an intimate, private, luxurious, informal, tranquil and relaxing experience – a special place in Cornwall for those Guests who will want to return often. All bookings must be made in advance, thus adding to the more exclusive nature of the experience.
- Breakfast is often served on the terrace, with excellent views over the harbour and Bay. After a great day on the beach you may wish to take supper on the terrace or stroll down to one of the excellent restaurants in the town.
- Blue Hayes was built on a hillside, and comprises five levels, with steps between each level. We do not have a lift. As such the premises are unfortunately unsuitable for wheel chair users or guests with mobility difficulties.
- However, quite a number of our guests who have limited mobility can cope with these levels, and the layout and details of the steps included with these levels is shown in this document, but please contact us to discuss your particular requirements.
Pre-Arrival
Our website www.bluehayes.co.uk has been designed to provide:
- ease of use, with extensive use of pictures rather than words
- ease of viewing, with text reduced to a minimum, and the Welcome page text in large clear-typeface capital letters.
- a slide-show of the Bedrooms, Bar Lounge, & Dining Room
- information for overseas visitors where the Welcome page has been translated into six languages: French, German, Dutch, Italian, Spanish and Japanese
- a “One Stop Shop” for all the information you may need including:
- Breakfast and Light Supper menus, Wine List and Cocktail menu
- list of local Restaurants
- Availability Calendars for each of the Rooms
- the Tariff
- Travel information including rail, air, bus and coach timetables, taxi and car hire details.
- Blue Hayes is set back on the seaward side of Trelyon Avenue, the A3074, which is the main road in to St. Ives. It is well before you reach the town’s one-way system and is, therefore, easily accessible by car.
- For guests arriving by train, the St Ives Branch line connects with the main London Paddington – Penzance service at St Erth and there are frequent services to St Ives. Taxis are available, either outside the Station or at the top of the Station Car Park there is the office of Ace Cars (Telephone: 01736 797799) (next to the Bus Station). If you intend to take a taxi, it is suggested you pre-book a taxi, and arrange to be met at the Station. Alternatively, the Hotel is a ten minute uphill walk from the station for those arriving with only light luggage.
- To walk to Blue Hayes from St Ives Station: Exit the Station platform (there is only one) and turn immediate left up the pathway behind the Station, and follow the path up to the main road (A3074). At the top of the path, turn left on to Trelyon Avenue, and continue walking up the hill for about 600 yards – Blue Hayes is almost at the top of the hill on the left hand side.
- National Express Coaches call at St Ives Bus Station with daily services from London, the Home Counties and the North of England. Taxis are available from the offices of Ace Cars (01736 797799) at the Bus Station, or a short walk for those with light luggage: Continue up The Terrace, with the Railway Station below you on the left. Pass the St Ives Harbour Hotel and continue walking up Trelyon Avenue for about 600 yards – Blue Hayes is almost at the top of the hill on the left hand side.
Arrival & Car Parking Facilities

[1]
- All reservations are from 3.00pm on the day of arrival, and every effort will be made to have rooms ready for occupation by that time. Earlier arrival is certainly possible by prior notice.
- Car parking is provided free for Guests in the tarmac car park at the front of the building, [1] and Guests are requested to park in the bays indicated by the white markers.
- Assistance is available with luggage.
- On arrival, once registration is completed, all Guests are offered a ten-minute escorted tour of their room and all other areas of the building. In the bedroom, all the facilities available are explained, together with the lighting, bath and shower controls, television, radio and alarm settings, and the Night Emergency button on the telephone system. Fire evacuation procedures and the escape route are shown to each Guest. A tour of the Bar Lounge, Dining Room, Terrace and Gardens completes the introduction, and Guests are then offered complimentary tea, coffee and biscuits, either in their room or in the Bar Lounge or Terrace.
Main Entrance & Reception

[2]
- There are two steps, each 19cm high, from the car park to the Reception area. [2]
- The front door is always locked, with a bell-push located on the right-hand side. Guests are provided with keys for access at any time of the day or night.
- The front door is 84cm wide, and opens into a carpeted Reception area which is 3 metres wide and 5 metres long. There are two tub chairs in this area, and a Reception desk.
Public Areas – General (Internal)
- From Reception, there is a 5m long corridor, 85cm wide, [3] and well lit, leading through an archway, 90cm wide.
- To reach the Godrevy, Bay or Trelyon suites, which are located on the second floor, proceed through this archway, and then up two steps, 19cm high, to a small hall area. [4]
[ezcol_1half]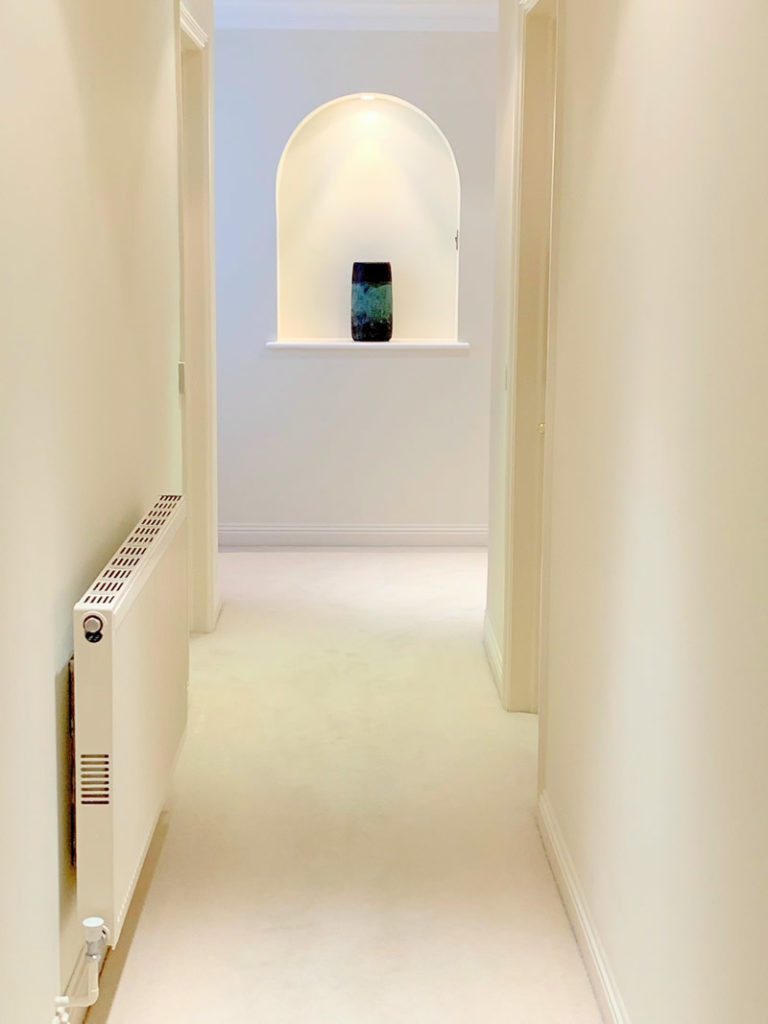
[3][/ezcol_1half] [ezcol_1half_end]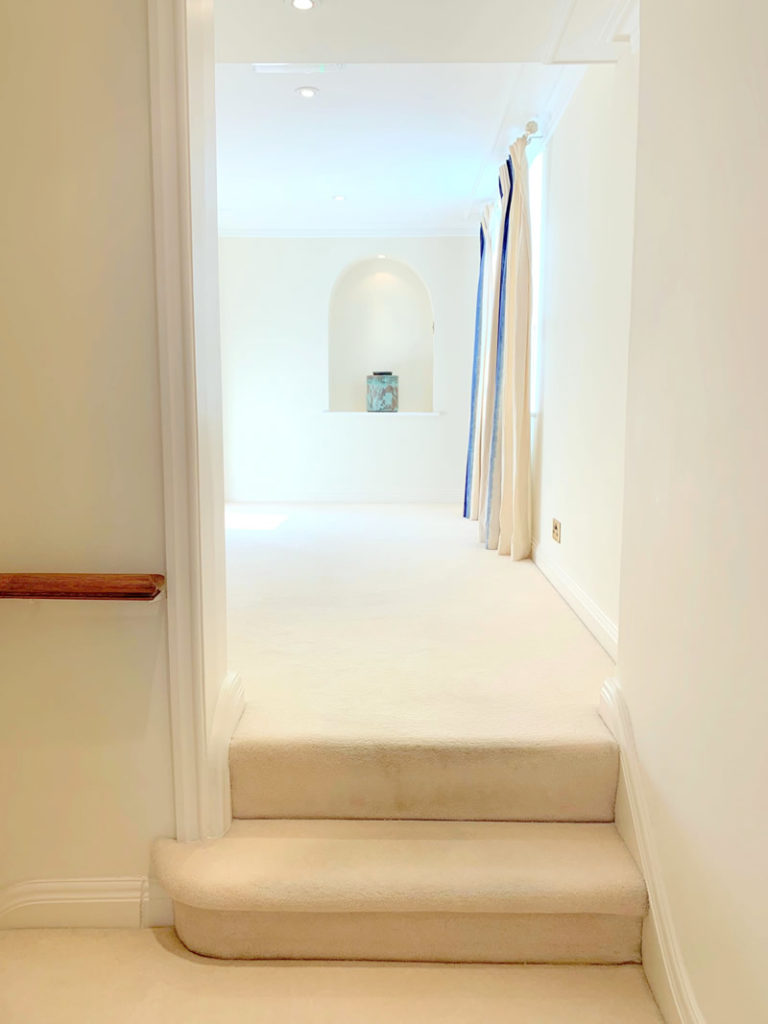
[4][/ezcol_1half_end]
- From this hall area, there are two steps, 19cm high, to a small landing. From the landing, there are five steps, 19cm high, to another landing; the Bay suite is immediately to your right. [5]
- Continue up a further four steps, 18cm high, to the next landing; the Trelyon suite is immediately in front of you. [6]
[ezcol_1half]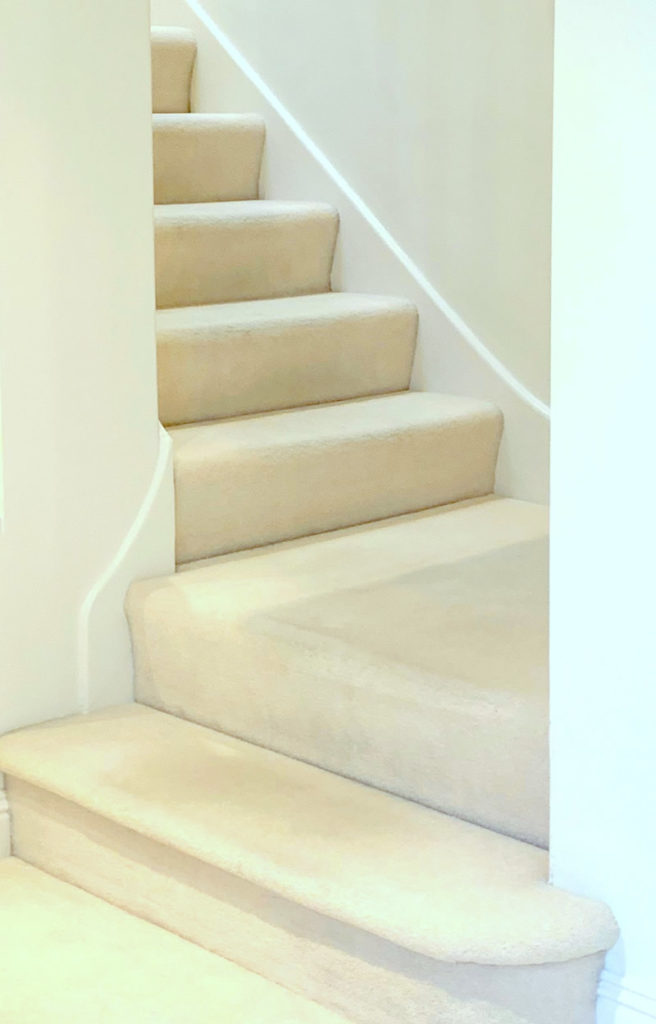
[5][/ezcol_1half] [ezcol_1half_end]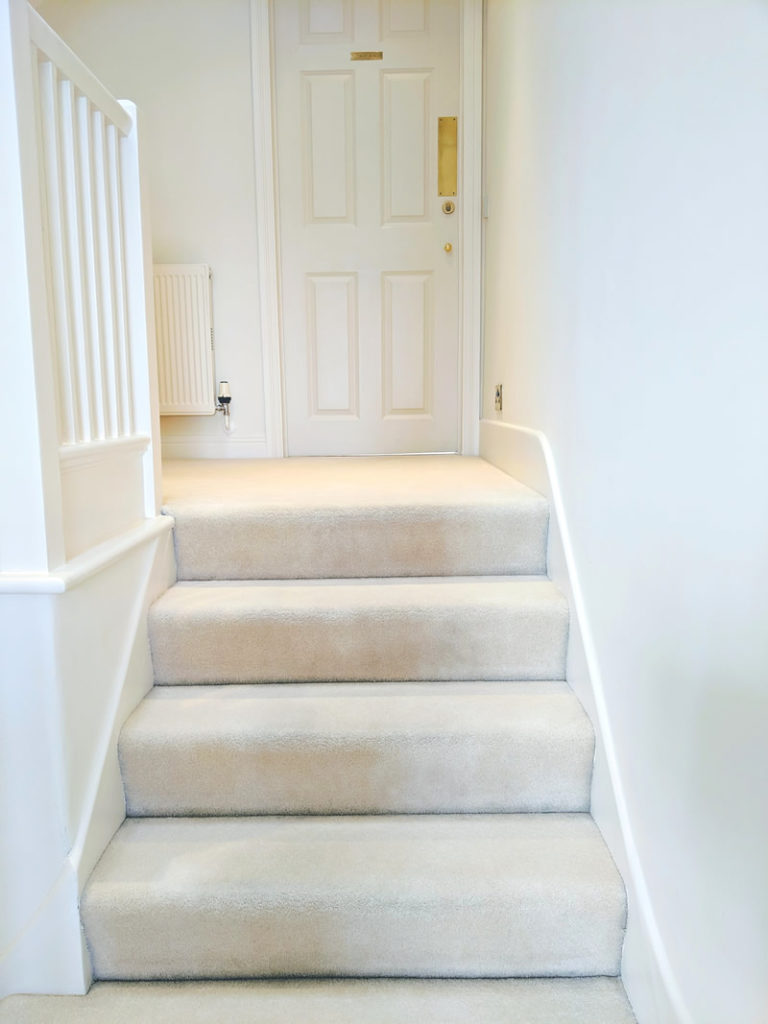
[6][/ezcol_1half_end]
- From this landing, continue up two steps, 12cm high, to a small landing, and then up one step, 17cm high, to the entrance to the Godrevy suite. [7]
- To reach the Master suite and the Garden suites, at the end of the corridor from Reception, proceed through the archway, and down four steps, 19cm high, to a landing; the Master suite is immediately in front of you. There is a hand-rail on the right-hand side of these stairs. [8]
[ezcol_1half]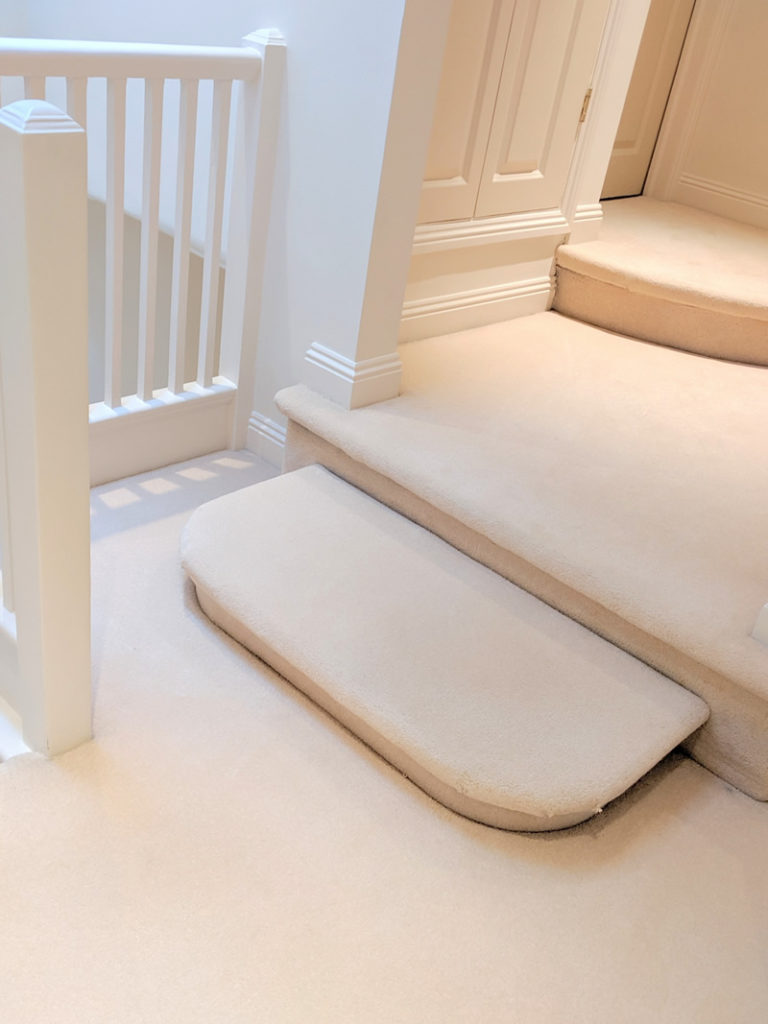
[7][/ezcol_1half] [ezcol_1half_end]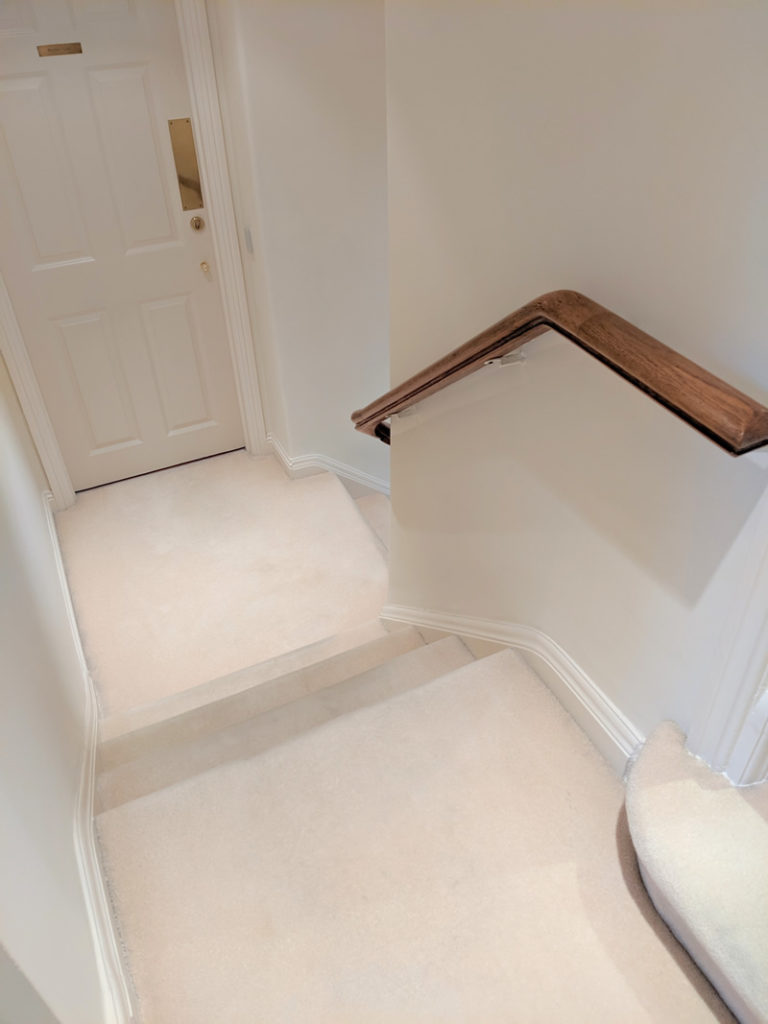
[8][/ezcol_1half_end]
- Continue from this landing down six steps, 19cm high, [9] to a small landing, then down a further two steps, 19cm high, to the Lower Hall; the Garden suite is immediately opposite. There is a hand-rail on the right-hand side of these stairs.
- From the Lower Hall, proceed forward through a door 70cm wide, into the Dry Lounge / TV Lounge. This room is for the benefit of Guests who wish to relax where no alcoholic drinks are served. This room is also used as a television Lounge . A 42 inch plasma television screen is mounted on one of the walls, and together with a Bose surround sound system, provides television or DVD viewing for Guests.
- From the Lower Hall, proceed down three steps, 19cm high, to a small landing, and then through the door of the Bar Lounge & Dining Room, which is 75cm wide, and can be fastened back to allow for easier access. Continue down three steps, 19cm high, to the Bar Lounge. [10] The Dining Room is located to the left of this entrance.
[ezcol_1half]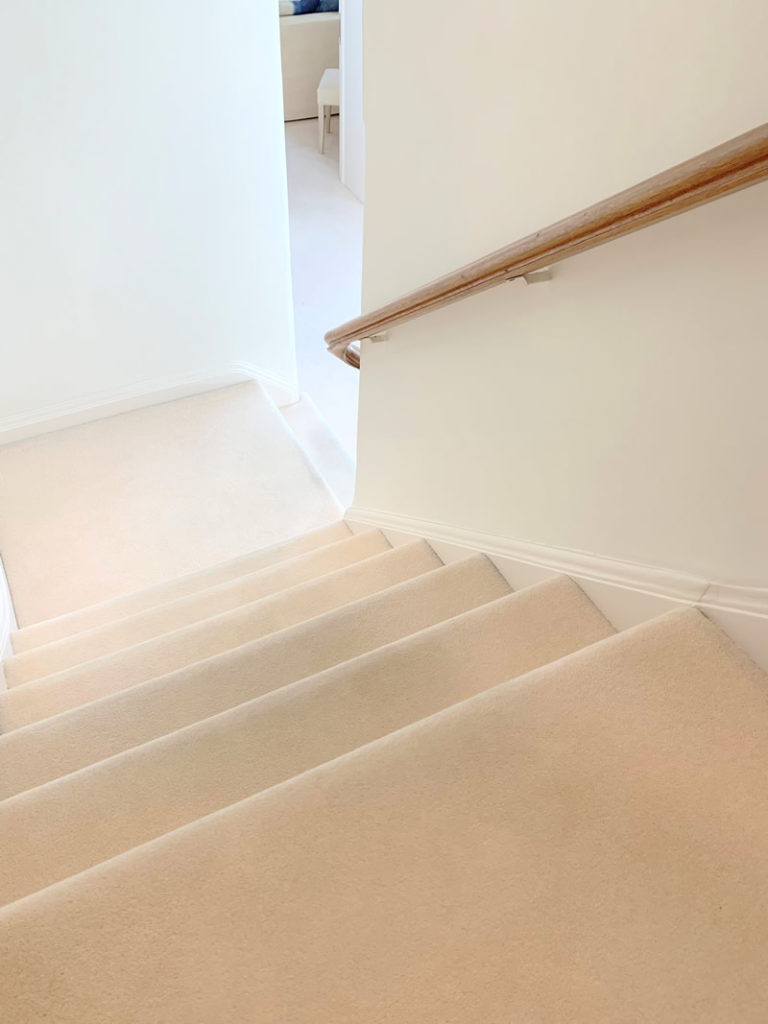
[9]
[/ezcol_1half] [ezcol_1half_end]
[10]
[/ezcol_1half_end]
- There are two pairs of French doors in the Dining Room, and four pairs of doors in the Bar Lounge, most of which can be opened to a width of 180cm, and lead on to the Terrace, where there are sets of tables and two chairs, enough for every Guest.
- There are two steps, each 19cm, up to another pair of French doors leading to the Loggia; these doors can be opened to a width of 90cm.
Public Areas – WC
- A door, 70cm wide, is located off the Lower Hall area and marked TOILETS. As you proceed through this door, the lights automatically switch on, and there are two separate doors, 70cm wide, clearly marked with Male and Female symbols. Each WC is 41cm high, and the wash hand basins are 81cm and 85cm high respectively.
Restaurant / Dining Room & Bar Lounge

[11]
- Breakfast is served in the Dining Room [11], on the external Terrace, or in Guests’ own room from 8.30am until 10.00am. The Terrace is on the same floor level as the Dining Room and the Bar Lounge, and approached through double French doors, with a ridge step-over, 2cm high in the Dining Room / Bar Lounge, and 5cm high down to the Terrace.
- Separate tables are provided for each Guest or couple. These tables can be joined to provide settings for four, six or eight people.
- The tables are each mounted on a central column, providing easy access. Each table is 80cm square, and have an under-space of 70cm. Chairs are without arms.
- Full table service is provided, and all food is cooked to order.
- The Breakfast menu contains vegetarian items, and all diets can be catered for including vegan and gluten free , with prior notice.
- Light Suppers are served in the Dining Room or on the Terrace (weather permitting) from 7.00pm until 8.30pm., but are only available to advance order. Orders need to be placed at breakfast time on the day required, or earlier.
- The Cocktail Bar is open each evening from 6.30pm until 10.00pm., and a wide selection of cocktails, wines, spirits and beers is available.
- Guests are welcome to use the Lounge at any time during the day and evening, until the Bar closes.
- The Bar Lounge has two large sofas and eight individual lounge chairs, spaciously arranged so that privacy for all Guests is observed.
- Packed lunches are available to advance order, with orders being received by 5.00pm the day before being required.
Shop at Reception
- For those items that you have either forgotten, or simply run out of, there is a selection of items available from Reception, as follows: Toothpaste, Toothbrushes, BIC Razors (Gents and Ladies), Sewing Kits, Shaving Gel, Sanitary Towels and Tampons.
Grounds and Gardens
[ezcol_1half] [12][/ezcol_1half] [ezcol_1half_end]
[12][/ezcol_1half] [ezcol_1half_end] [13][/ezcol_1half_end]
[13][/ezcol_1half_end]
- Guests are welcome to enjoy the gardens at all times. [12] [13]
[ezcol_1half] [14][/ezcol_1half] [ezcol_1half_end]
[14][/ezcol_1half] [ezcol_1half_end] [15][/ezcol_1half_end]
[15][/ezcol_1half_end]
- There is a seating area in the loggia, approached up two steps, 19cm high, through French doors from the Bar Lounge [14], or from the Terrace, with one step 23cm high on to the graveled area [15].
[ezcol_1half] [16][/ezcol_1half] [ezcol_1half_end]
[16][/ezcol_1half] [ezcol_1half_end] [17][/ezcol_1half_end]
[17][/ezcol_1half_end]
- There are eight rough-stone steps, [16] and then three further steps, [17] varying from 11cm – 15cm high, from the graveled area of the garden down to the garden gate, which opens on to the South West Coast Path.
[ezcol_1half] [18][/ezcol_1half] [ezcol_1half_end]
[18][/ezcol_1half] [ezcol_1half_end] [19][/ezcol_1half_end]
[19][/ezcol_1half_end]
- On the Easterly side of the Car Park there are steps down to the gardens, with a continuous hand-rail on the left-hand side. From the Car Park, there are three steps, 20cm high, to a landing, then eight steps, 20cm high to the garden level [18]. Follow the path towards the fish pond, where there are two steps, 19cm high down to the graveled area [19].
Bedrooms
- There are six bedrooms: One room with a 5ft (160cm) four-poster bed; four rooms, each of which can be provided with either a 6ft (183cm) double bed or twin 3ft (91cm) single beds; and one single room (Lowarth) with a 4½ft (137cm) bed – all beds are 60cm high, and have access from both sides.
- Each bedroom is provided with:
- tea and coffee making facilities
- still and sparkling bottled water
- a combined television and radio (with remote control)
- mirrored dressing table (with electric sockets and telephone and internet sockets at the side)
- chest of drawers
- wardrobe (all in-built except Garden Suite which is free-standing)
- two armchairs and table
- direct-dial telephone on one of bedside cabinets
- Night Emergency button on telephone links directly to the proprietor’s room for assistance in an emergency
- Security door chain
- Lights which are dimmer-controlled from above the bed head
- Short-pile fitted carpet in bedroom with Amtico non-slip floor tiling in the bathroom
- Duck-Feather & Down Duvets, with top sheets, together with two Goose-Down pillows for each Guest. Blankets and synthetic pillows are available on request.
- Large bath towels and hand towels are provided, which are washed on-site using non-biological washing powder.
- Bathrobes for each Guest
- Guest Information folder which is alphabetically indexed, and contains safety and fire precaution & evacuation procedures, details of breakfast and supper menus, restaurants, and emergency contacts including doctors and dental services.
Bathrooms
Some rooms have separate baths and walk-in showers, other rooms have a combined bath / shower.
Care should be taken when getting into and out of the bath, shower, or combined bath / shower.
Non slip mats are provided, which should be placed firmly at the base of the bath and / or shower. Safety grab rails are provided where appropriate, and should be used to assist the safe entry and exit from the bath.
Safety grab rails are available on request from Reception. These suction handles can assist in providing a firm grip in getting in and out of the bath or shower. The suction cups lock the handle to the wall by the side of the bath, or shower wall. [20] [21] Please note that these handles are used for balancing aid ONLY; they are not intended to support your body weight. A printed Installation Instruction Sheet is provided with the device.
Bath Steps & Shower Stools are available at request from Reception. A Bath Step can make it easier to get in and out of the bath / shower, providing a single 4 inch step. A Shower Stool can be placed in the bath / shower for extra support and comfort while showering.
A Toilet Seat Raiser is also available on request.
[ezcol_1half] [20][/ezcol_1half] [ezcol_1half_end]
[20][/ezcol_1half] [ezcol_1half_end] [21][/ezcol_1half_end]
[21][/ezcol_1half_end]
Master Suite
[ezcol_1half] [22][/ezcol_1half] [ezcol_1half_end]
[22][/ezcol_1half] [ezcol_1half_end] [23][/ezcol_1half_end]
[23][/ezcol_1half_end]
- The Master Suite [22] is approached from the hallway through a door which is 70cm wide. This room has the 5ft (160cm) wide four-poster bed, which is 60cm high.
- There are two steps up, each 14cm high, leading to French doors, each of which is 70cm wide, which can both be opened on to the private balcony (5.8m x 2m), which has two chairs and a table, and from where there are magnificent views over the harbour and Bay.
- A door 70cm wide leads to a large bathroom [23], (3.3m x 3.5m) containing:
- Shower cubicle (step/edge of 27cm high) with body jets.
- Bath, 150cm inside length, and edge height of 61cm.
- WC, 41cm high
- Washbasin, 83cm high
- Built-in large mirror
- Towel rail (heated in spring and autumn)
- Floor to ceiling marble-tiled walls
- Non-slip mat for inside bath or shower tray
- Roman-style window blinds
Godrevy Suite
[ezcol_1half] [24][/ezcol_1half] [ezcol_1half_end]
[24][/ezcol_1half] [ezcol_1half_end] [25][/ezcol_1half_end]
[25][/ezcol_1half_end]
- The Godrevy Suite [24] is approached from the upper hallway landing through a door which is 70cm wide.
- A door 70cm wide leads to the bathroom [25] (2.5m x 2.1m) containing:
- Combined Shower (with body jets) / Bath (140cm inside length), with edge height of 53cm.
- WC, 41cm high o Washbasin, 80cm high o Built-in large mirror
- Towel rail (heated in spring and autumn) o Floor to ceiling marble-tiled walls o Non-slip mat for inside bath/shower
- Roman-style window blinds
Bay Suite
[ezcol_1half] [26][/ezcol_1half] [ezcol_1half_end]
[26][/ezcol_1half] [ezcol_1half_end] [27][/ezcol_1half_end]
[27][/ezcol_1half_end]
- The Bay Suite [26] is approached from a landing through a door which is 70cm wide.
- A door 70cm wide leads to the bathroom [27] (2.1m x 2.6m) containing:
- Shower cubicle (step/edge of 25cm high) with body jets. o Bath, 140cm inside length, and edge height of 53cm.
- WC, 41cm high
- Washbasin, 80cm high
- Built-in large mirror
- Towel rail (heated in spring and autumn)
- Floor to ceiling marble-tiled walls
- Non-slip mat for inside bath/shower
- Roman-style window blinds
Garden Suite
[ezcol_1half] [28][/ezcol_1half] [ezcol_1half_end]
[28][/ezcol_1half] [ezcol_1half_end] [29][/ezcol_1half_end]
[29][/ezcol_1half_end]
- The Garden Suite [28] is approached from the Lower Hall through a door which is 78cm wide. There is one step, 17cm high, down into the Garden suite.
- There is one step up, 15cm high, into the bathroom [29], through a door 70cm wide. The bathroom is 2.9m x 2.8m and contains:
- Shower cubicle (step/edge of 20cm high) with body jets.
- Bath, 140cm inside length, and edge height of 53cm.
- WC, 41cm high
- Washbasin, 82cm high
- Built-in large mirrors
- Towel rail (heated in spring and autumn)
- Floor to ceiling marble-tiled walls
- Non-slip mat for inside bath or shower tray
- Roman-style window blinds
- There are double French doors (opening to 150cm wide) leading to a patio area, with a table and four chairs, and garden.
Trelyon Suite
[ezcol_1half] [30][/ezcol_1half] [ezcol_1half_end]
[30][/ezcol_1half] [ezcol_1half_end] [31][/ezcol_1half_end]
[31][/ezcol_1half_end]
- The Trelyon Suite [30] is approached from the upper hallway landing through a door which is 70cm wide.
- A door 70cm wide leads to the bathroom [31], (2.7m x 1.7m) containing:
- Combined Shower (with body jets) / Bath (140cm inside length), with edge height of 53cm.
- WC, 41cm high
- Washbasin, 84cm high
- Built-in large mirrors
- Towel rail (heated in spring and autumn)
- Floor to ceiling marble-tiled walls
- Non-slip mat for inside bath/shower
- Roman-style window blinds
- There are two steps up, each 17cm high, leading to double French doors (opening to 150cm wide) which open on to the large private roof terrace (7m x 7m), with two sun longers and a table and two chairs.
Lowarth
[ezcol_1half] [32][/ezcol_1half] [ezcol_1half_end]
[32][/ezcol_1half] [ezcol_1half_end] [33][/ezcol_1half_end]
[33][/ezcol_1half_end]
- The Lowarth Room [32] is located off the corridor from Reception, through a door which is 70cm wide.
- A door 70cm wide leads to a bathroom [33], (2m x 1.8m) containing:
- Combined Shower (with body jets) / Bath (140cm inside length), with edge height of 53cm.
- WC, 41cm high
- Washbasin, 84cm high
- Built-in mirror
- Towel rail (heated in spring and autumn)
- Floor to ceiling marble-tiled walls
- Non-slip mat for inside bath/shower
- Roman-style window blinds
Additional Information
- Fire detection sensors are located throughout the building, and in every bedroom. In the event of a fire anywhere in the building, each sensor will make a loud siren-sound, which will continue until the emergency has been dealt with. Please advise us if you have a hearing impairment and might not hear this.
- Fire evacuation procedures and escape routes and locations are explained during the introductory tour on arrival, and are detailed in the Guest Information folder in each room.
- Fire extinguishers are located throughout the building.
- Special diets can be catered for, subject to prior notification.
- A small portable and noiseless refrigerator can be provided in the room on request, for storage of medication etc.
- No smoking is allowed anywhere within the building, on the terrace or garden areas.
Contact Information
Blue Hayes Private Hotel
Trelyon Avenue
St Ives, Cornwall
TR26 2AD
Telephone: 01736 797129
Fax: 01736 799098
Email: info@bluehayes.co.uk
Website: www.bluehayes.co.uk
Open Period: 1st March until 31 October
Public Transport
Bus: First National: 0845 600 1420
Coach: National Express: 08717 818181
Train: National Rail Enquiries: 08457 48 49 50
Taxi Services
Ace Cars: 01736 797799
DJs Cars: 01736 796633
We welcome your feedback to help us continuously improve if you have any comments please mention anything during your visit, or telephone the Proprietor, Malcolm Herring, on 01736 797129 or email malcolm@bluehayes.co.uk


